Living-dining room, snug & kitchen
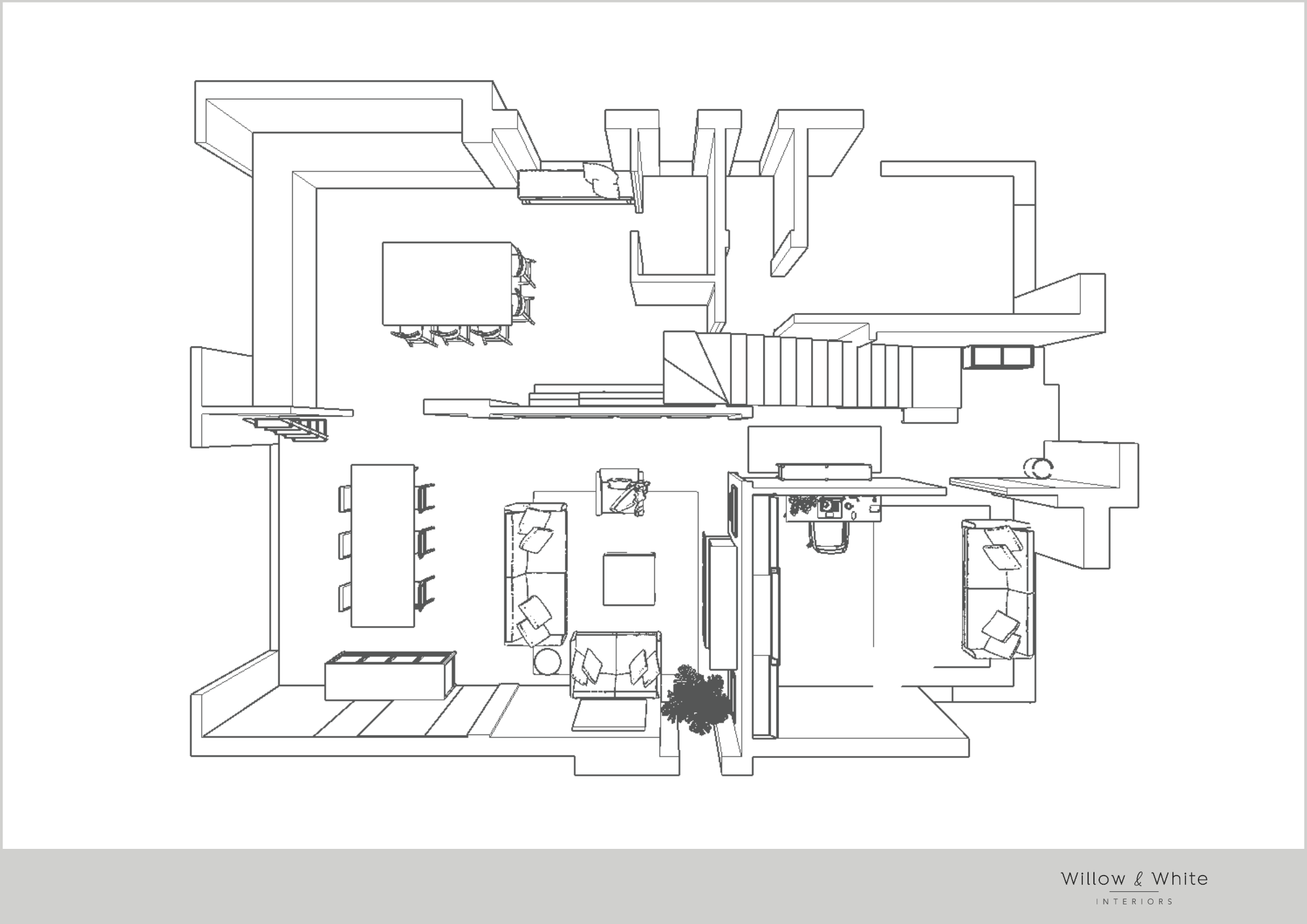
Furniture plan
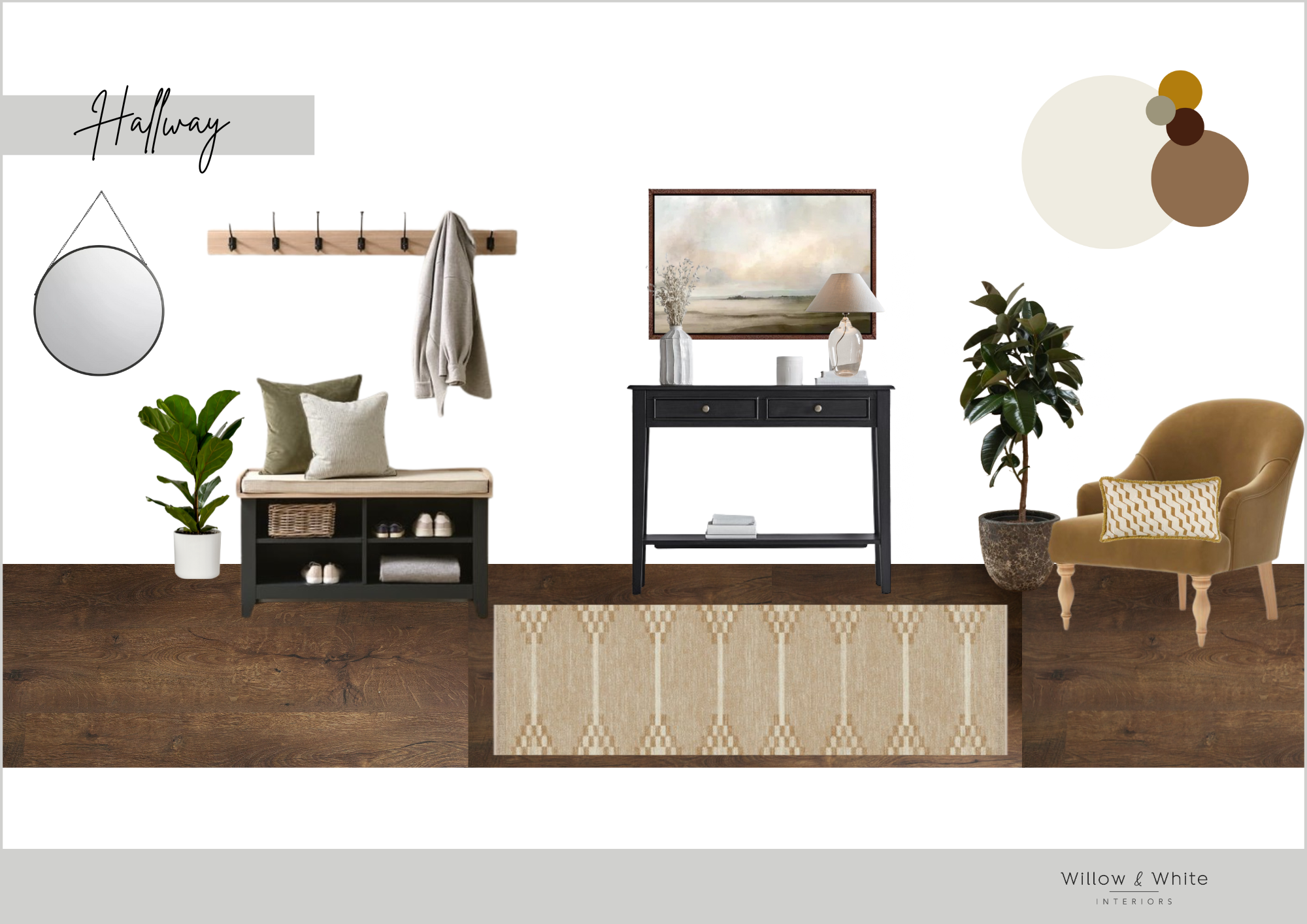
Mood board
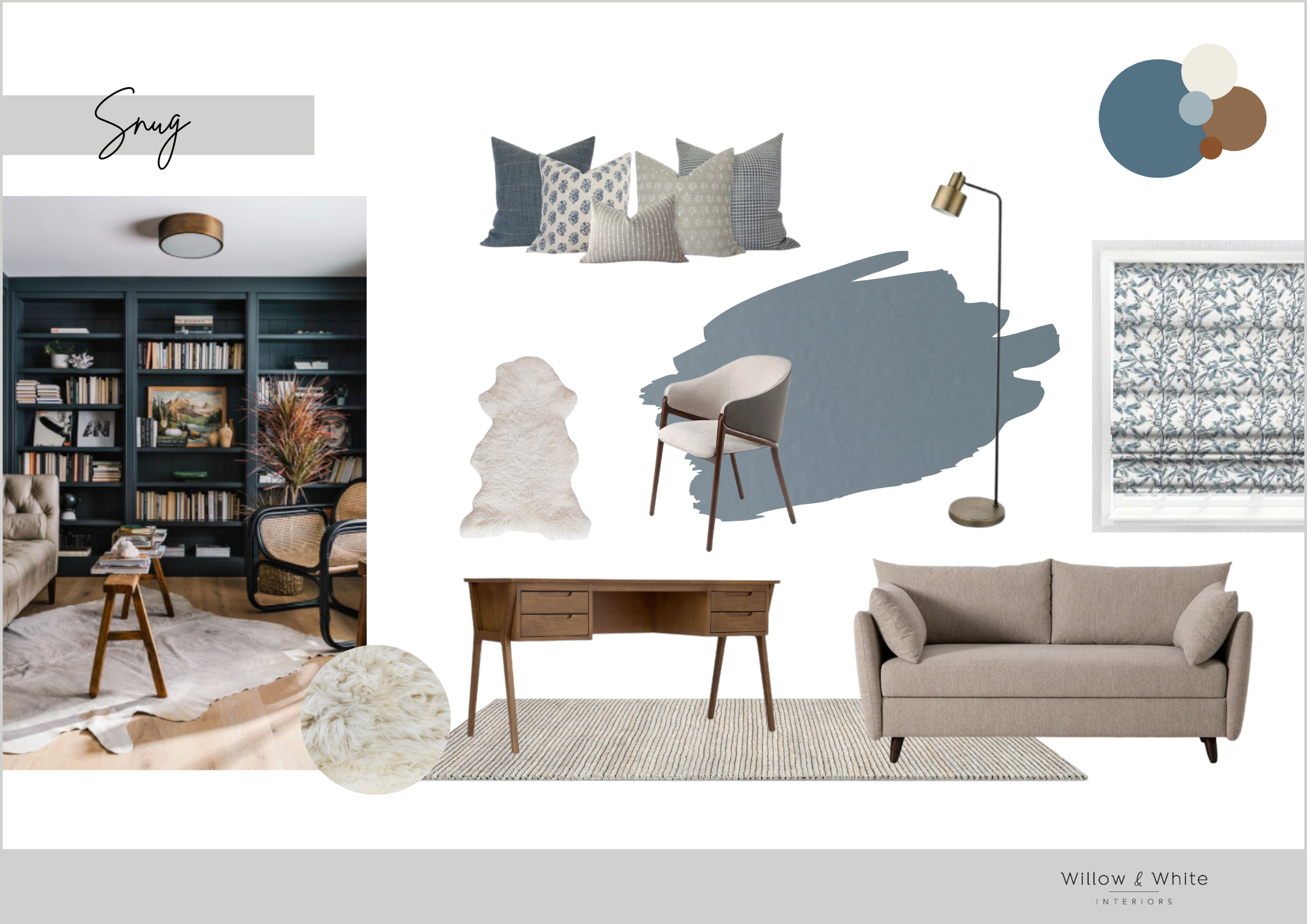
Mood board
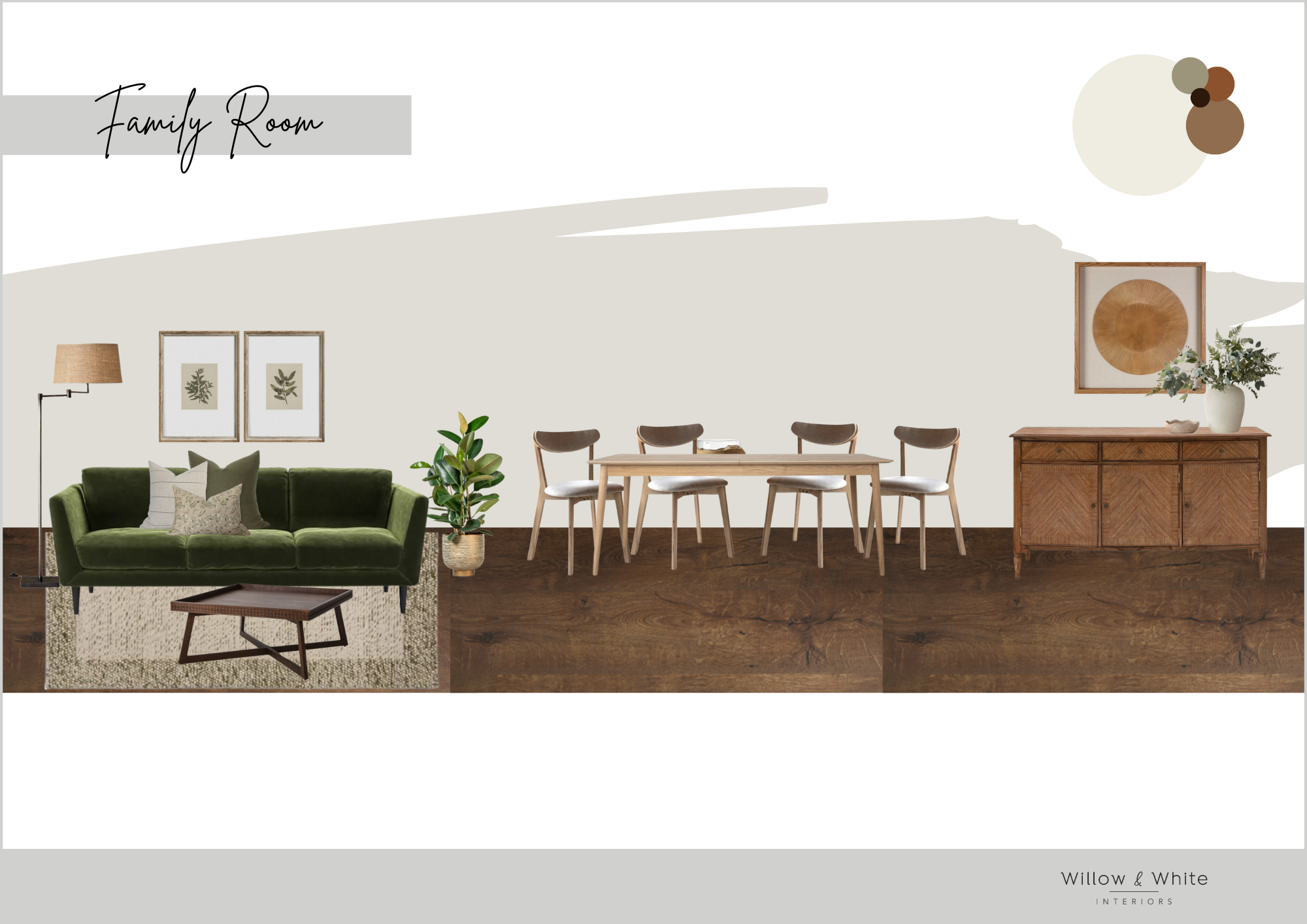
Mood board
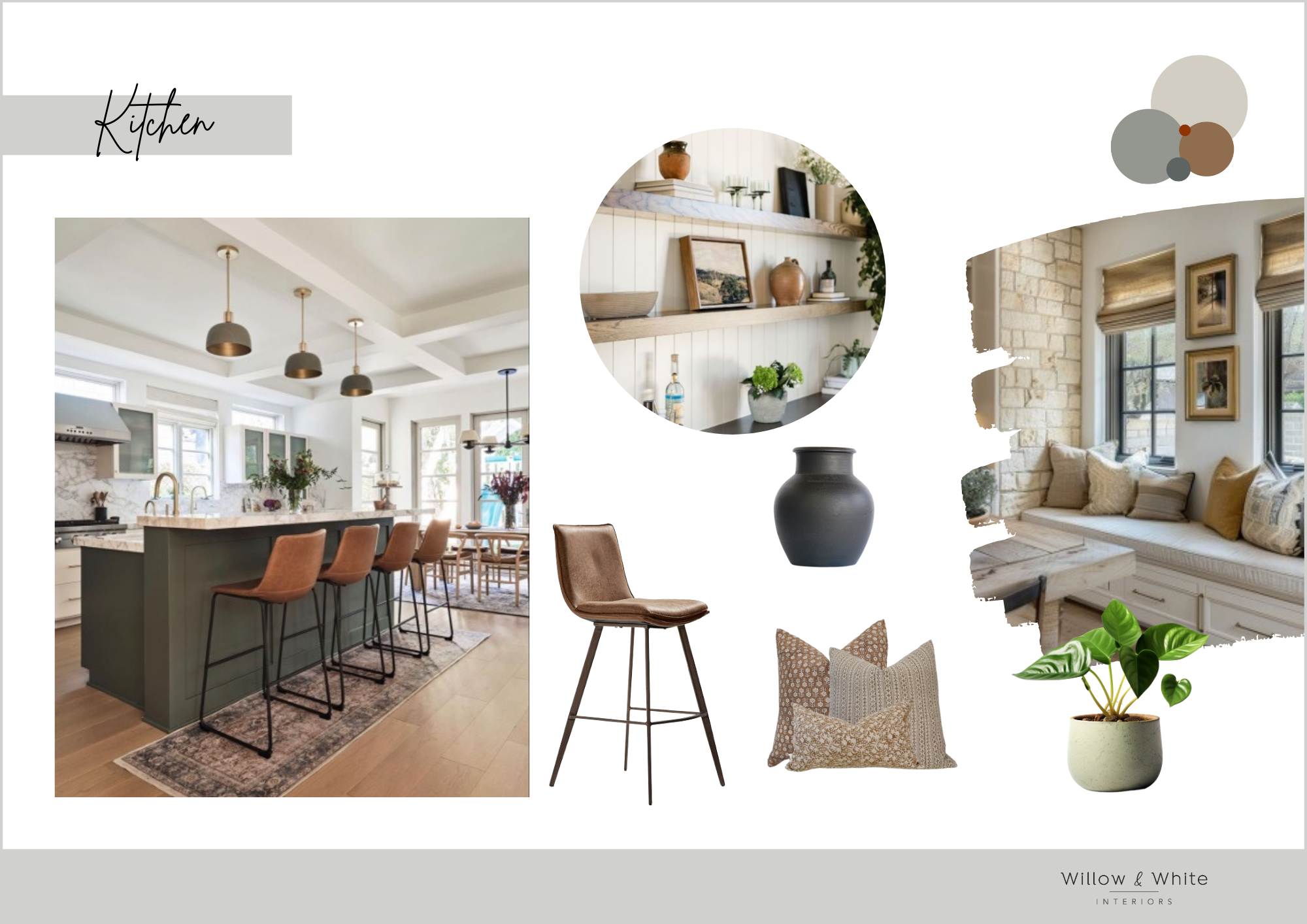
Mood board
Project details:
The client had recently completed a major renovation and was ready to focus on the interiors. They chose a look and feel package to guide the aesthetic, with a plan to bring the design to life over time. The brief was to create calm, welcoming spaces across the hallway, family room, snug, and kitchen, using a natural palette of earthy tones, subtle patterns, and tactile materials like wool, cotton, and oak—ensuring that every addition complemented the existing design seamlessly. This also included optimising the layout to enhance both flow and functionality.
