Bedroom & ensuite upgrade
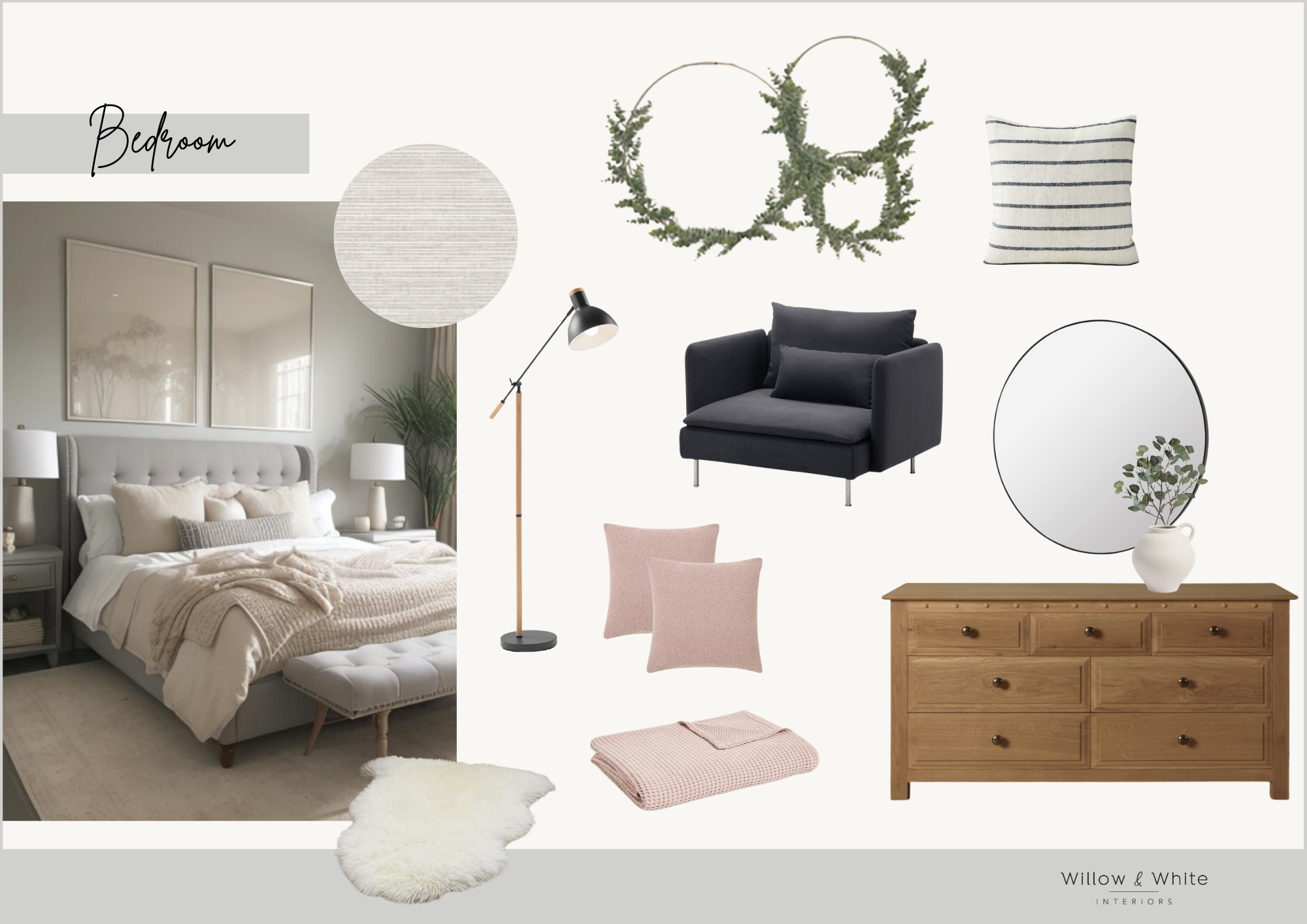
Mood board

Rendered floor plan

Photo elevation 1
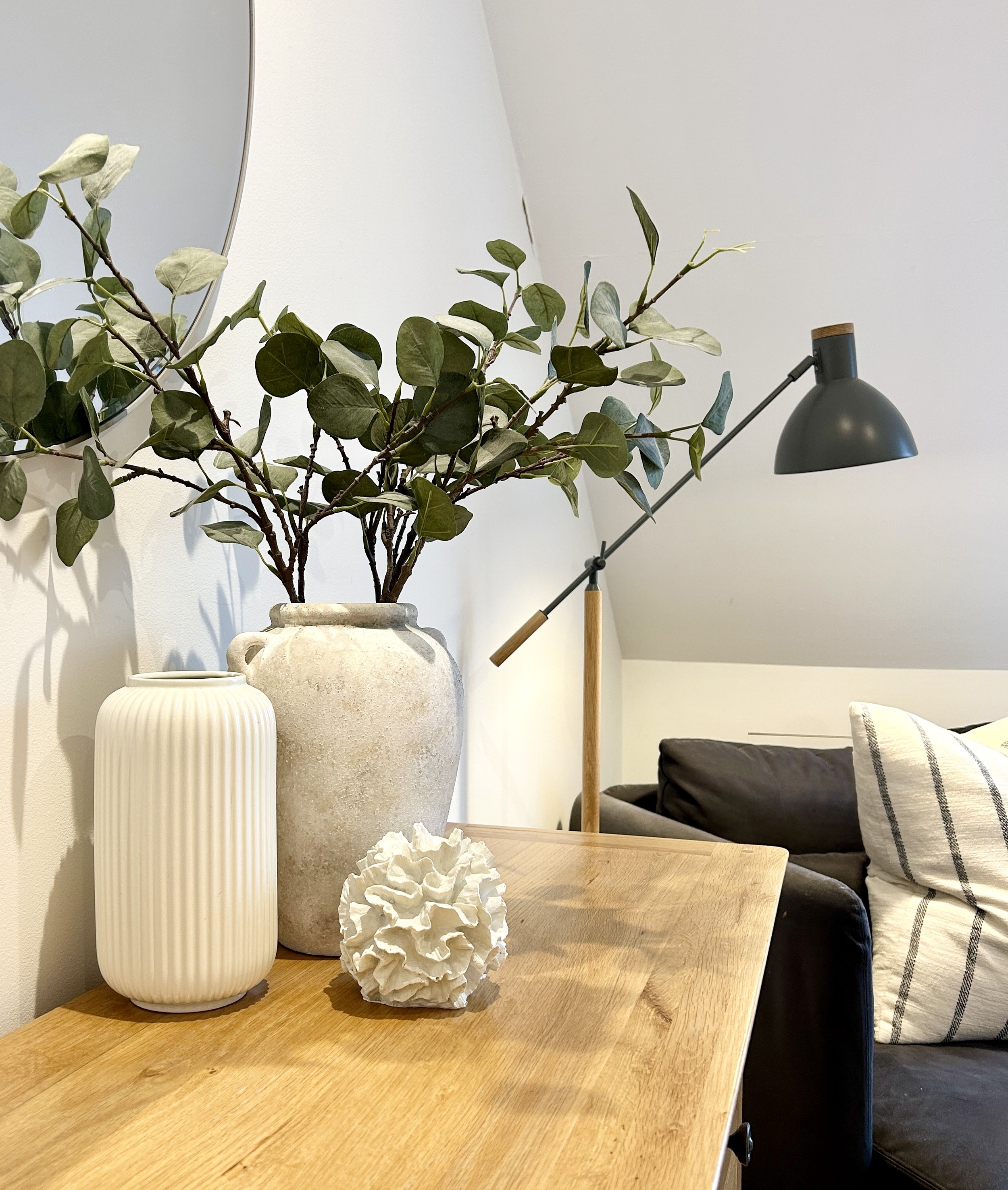
Photo - styling accessories

Photo elevation 2 & 3
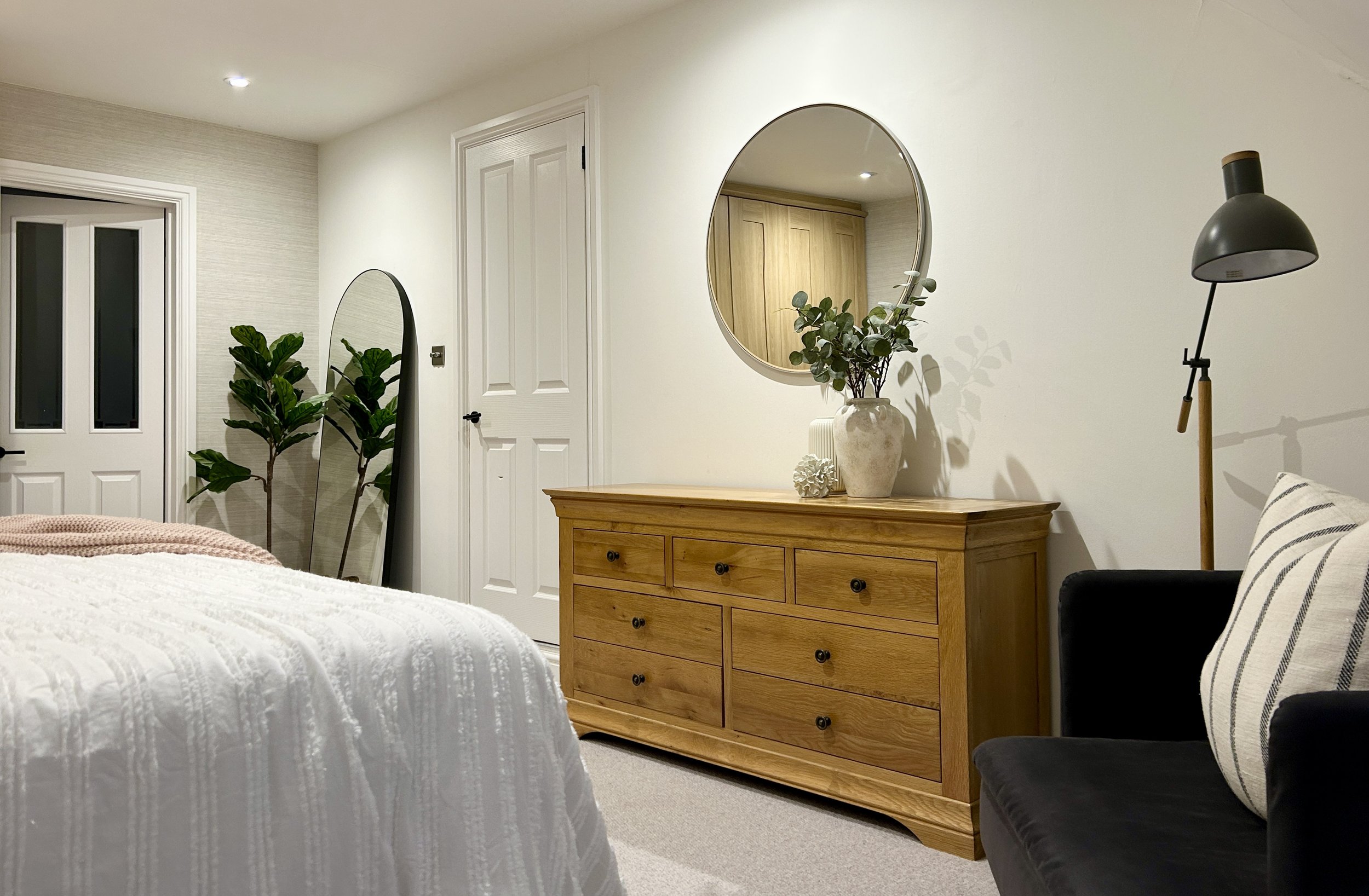
Photo elevation 4

Photo elevation 2
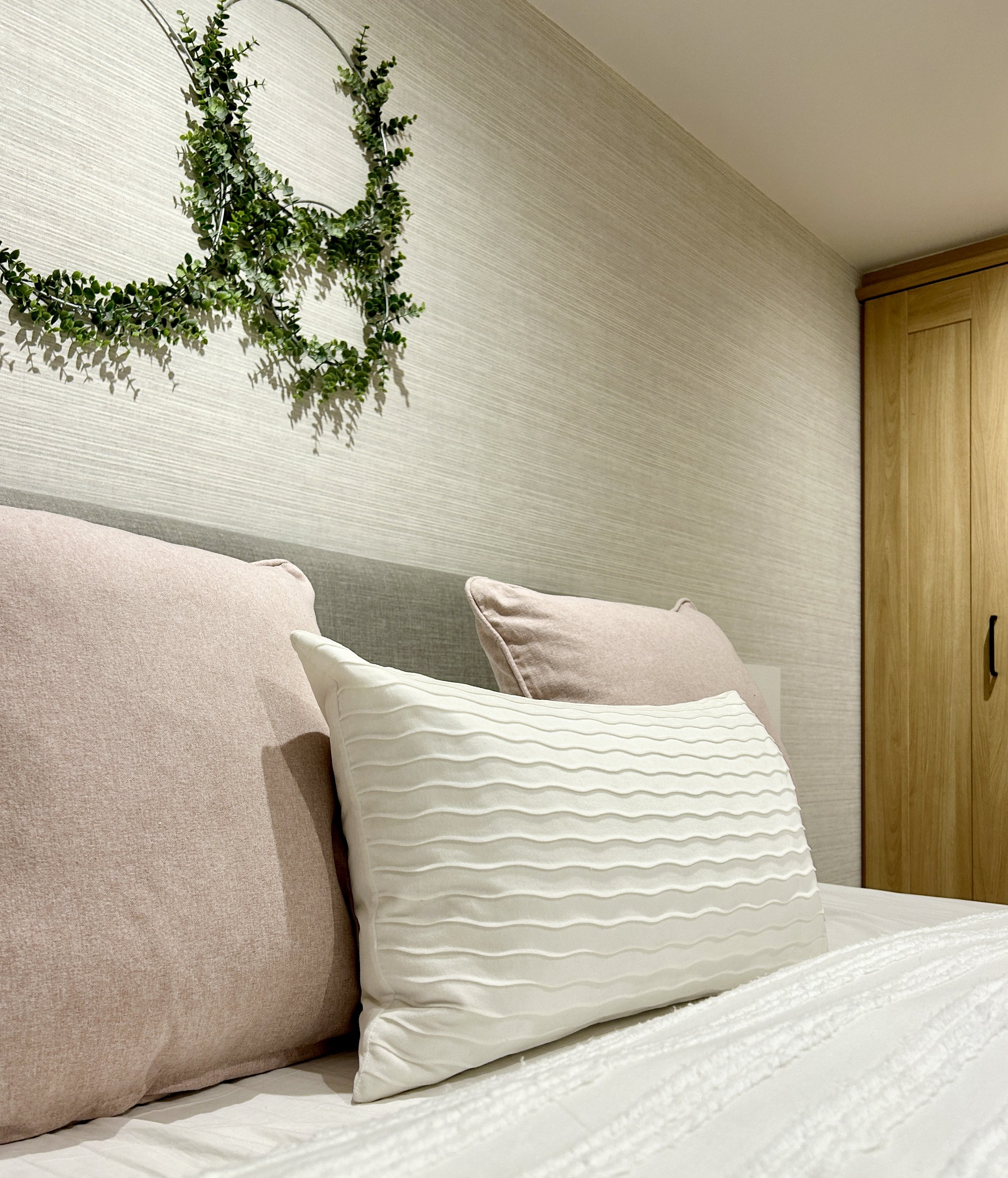
Photo - styling accessories
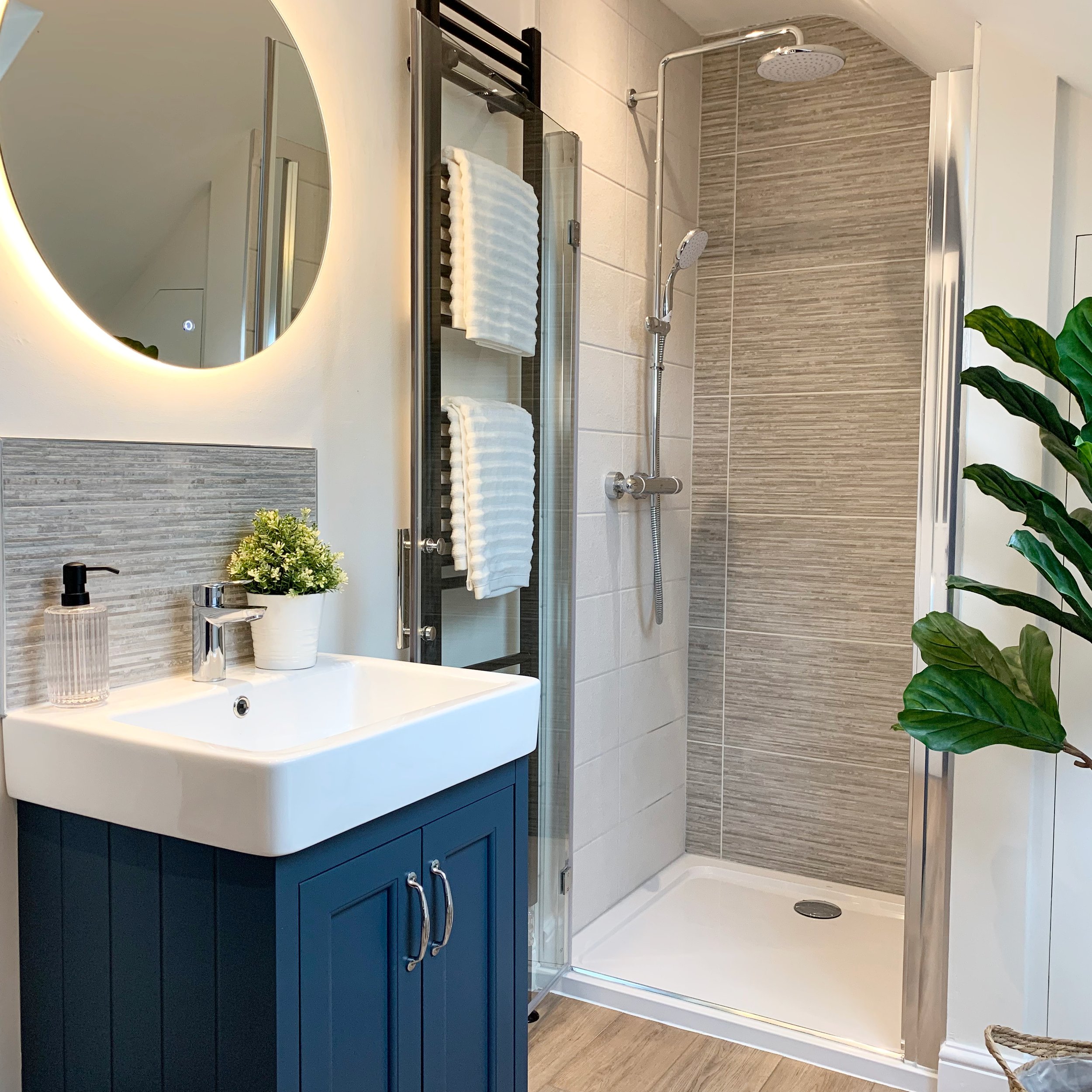
Photo ensuite - sink & shower
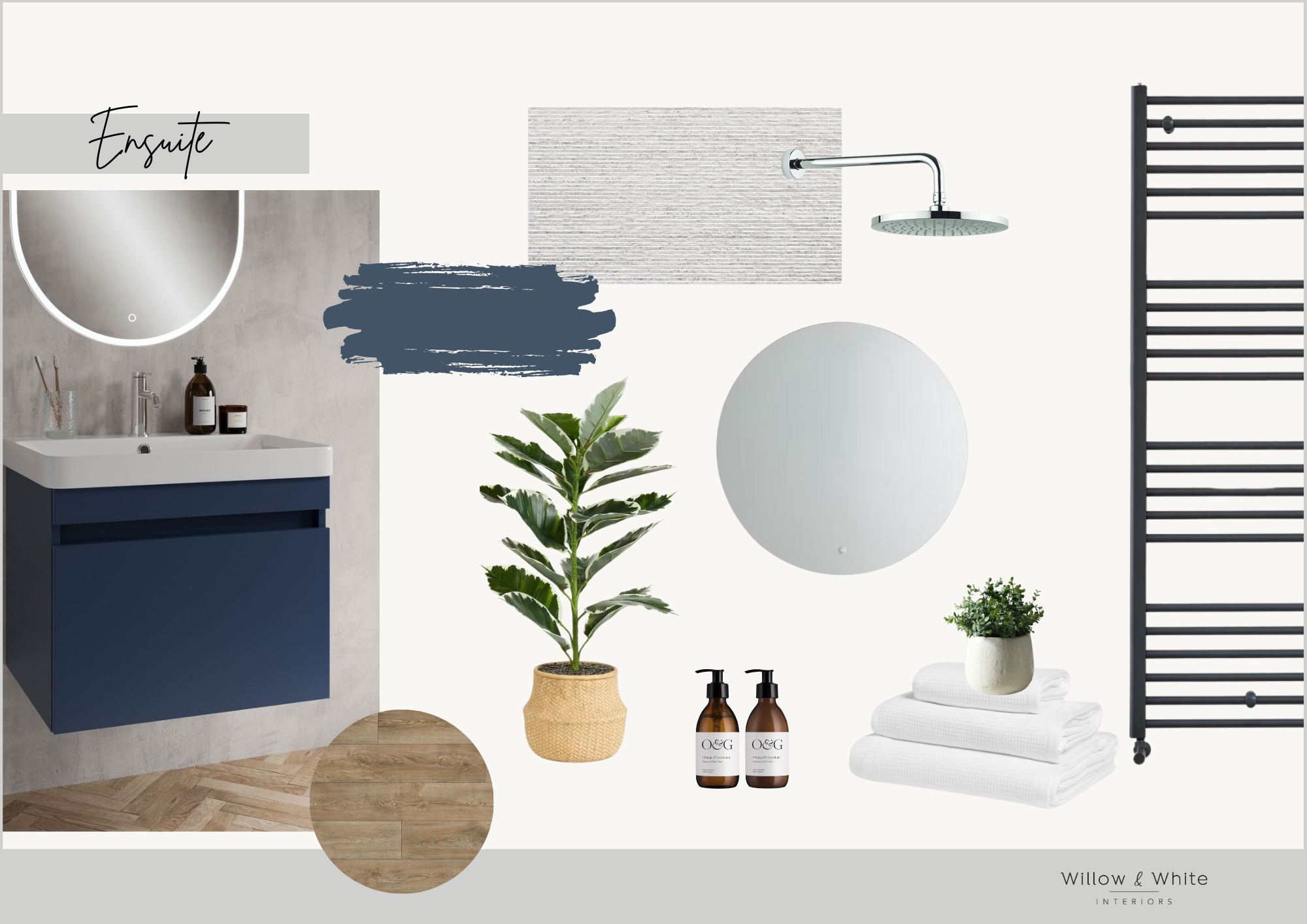
Ensuite mood board
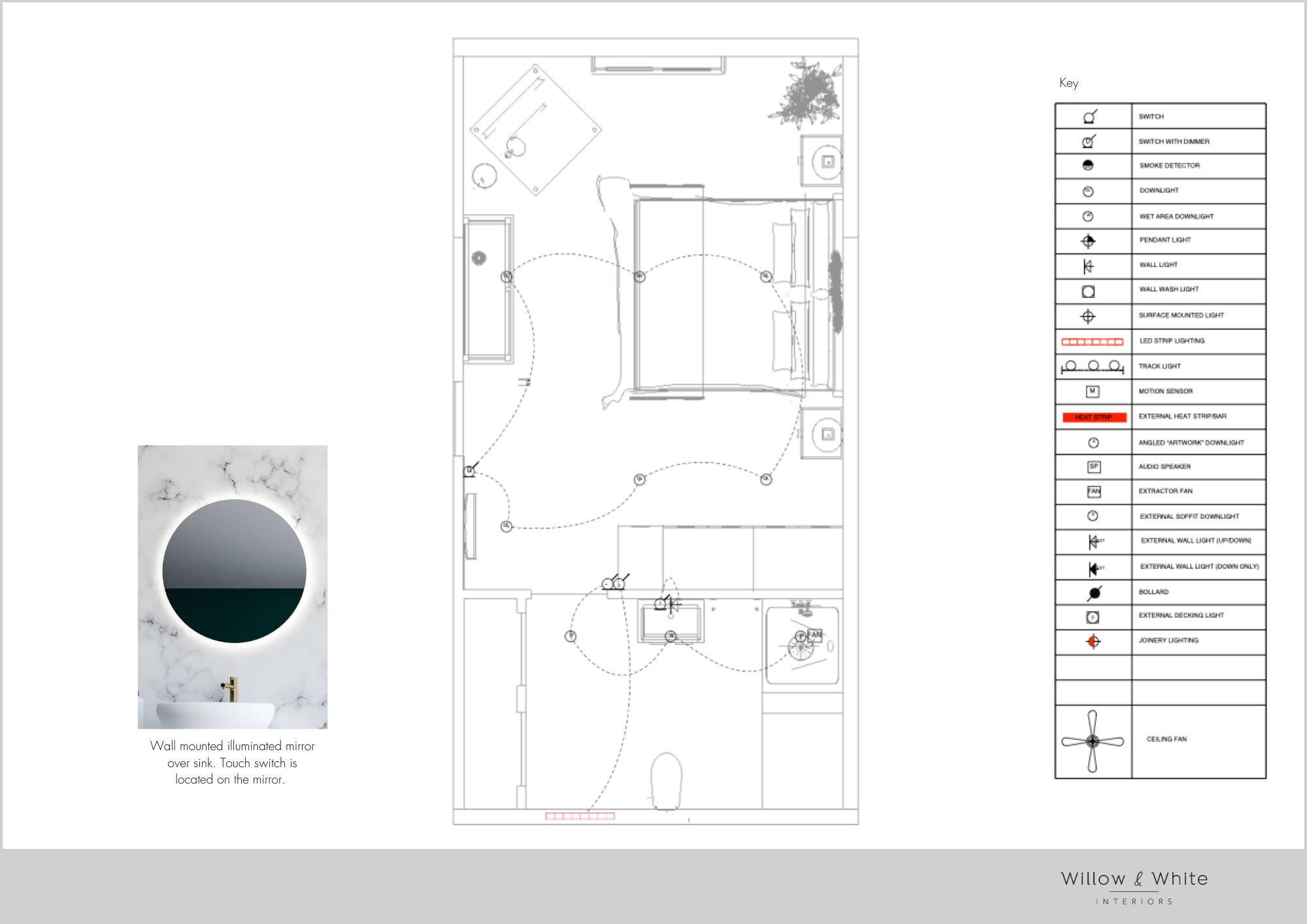
Lighting plan
Project details:
This master bedroom and ensuite were refreshed to create a calm, restful retreat. A new super king-sized bed and a cosy reading nook add comfort, with natural finishes and textures throughout. In the ensuite, a toilet was added, the floor was levelled, and concealed storage introduced. New lighting, flooring, and tiling complete the transformation, maximising both function and style.
